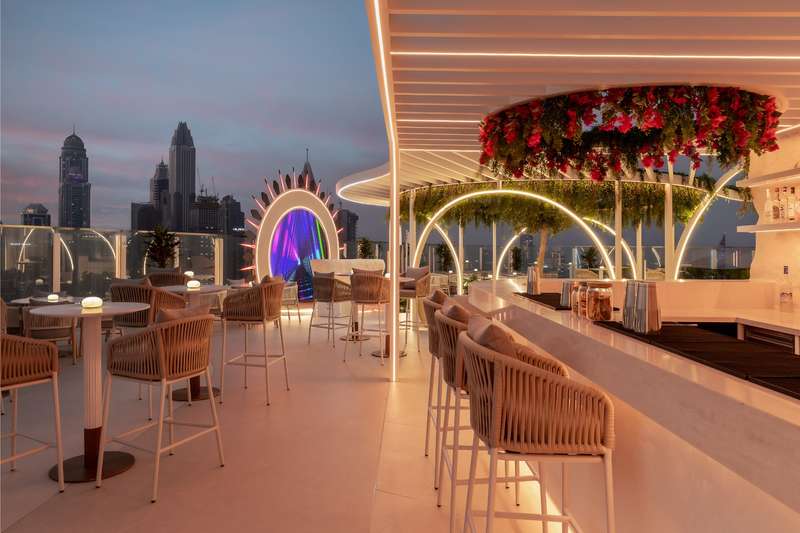

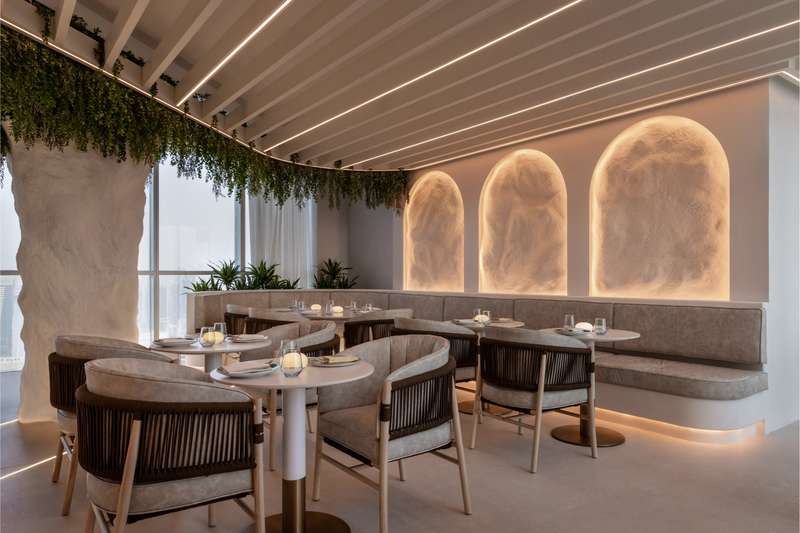
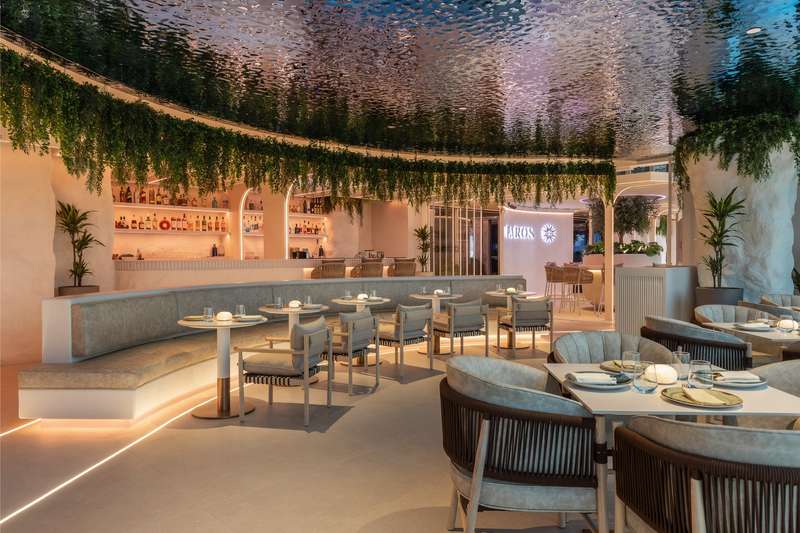
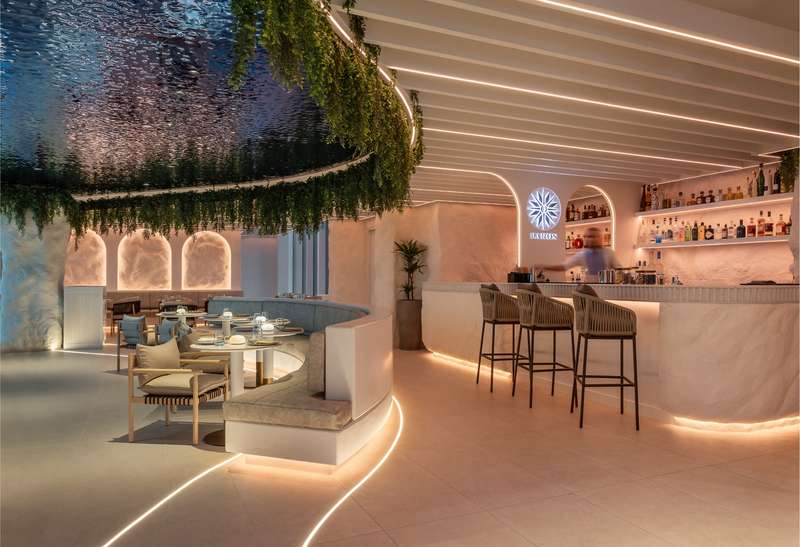
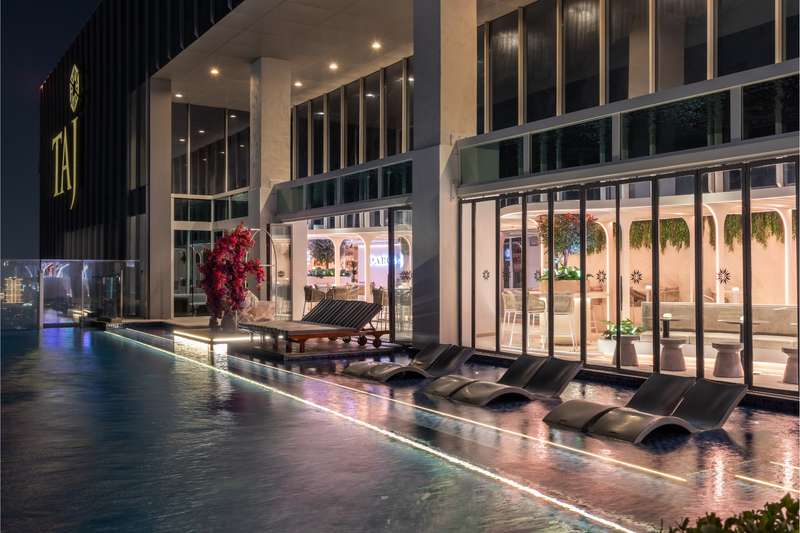
Paros — Taj Hotel JLT, Dubai By 4SPACE Design
The Island in the Sky
Paros is a rooftop venue in Dubai offering a dual experience of serenity and energy — shaped through spatial flow, material expression, and atmospheric design. Inspired by the Greek Cyclades, it reinterprets Mediterranean minimalism through Dubai’s hospitality culture. The result is a high-performing destination that transitions seamlessly between day and night — an island in the sky suspended between skyline and horizon.
Client Vision
The client envisioned a rooftop that feels elevated yet accessible — a social space operating across multiple modes: calm daytime lounging, brunches, sunset drinks, and vibrant nightlife. The brief emphasized duality — designing for contrast without compromise — ensuring emotional depth and operational efficiency throughout the day.
Design Intent
Anchored in the concept of fluidity, the design transitions naturally from sunlight to moonlight using form, material, and light. Inspired by Cycladic architecture, it features curved walls, arched colonnades, and soft, nature-toned finishes. Abstract rather than literal, these gestures create a Mediterranean spirit reinterpreted for modern Dubai.
Architectural Flow — The Canopy and Ceiling
A sweeping curved canopy links the indoor restaurant with the open-air rooftop, creating a continuous architectural rhythm. It blurs the line between interior and exterior, guiding guests through dining, lounging, and poolside experiences. Inside, a rippled blue ceiling evokes the Aegean Sea — shimmering by day and glowing in turquoise hues at night — surrounded by lush greenery that reinforces the idea of an island in the sky.
Day Experience – Sunlight, Texture, and Airflow
By day, Paros is a breezy, sunlit retreat. White pergolas, pale stone, and woven textures ensure comfort and harmony. Natural ventilation and soft shading define relaxed zones for dining, lounging, and poolside seating — calm, sensorial, and connected to the skyline.
Night Experience – Lighting, Movement, and Energy
At night, integrated lighting transforms Paros into an ambient, energetic venue. The glowing stucco bar, reflective pool, and sculpted DJ booth activate the space while maintaining its architectural calm.
Materiality and Detailing
Durable, tactile materials — plaster, stone, wood, and rope — create warmth and simplicity. Embedded lighting and built-in seating enhance cohesion. Spatially, Paros flows as a continuous loop, allowing smooth operations and a seamless guest experience — a rooftop that breathes, glows, and transforms with time.
Spatial Strategy and Operations
Operationally, Paros is divided yet seamlessly interconnected — there is no front or back. The venue flows as a continuous loop, encouraging movement and discovery while maintaining functional efficiency. Each area serves multiple purposes, allowing effortless transition from daytime lounging to vibrant nightlife without physical alteration. The bar operates as a casual juice and coffee counter by day and becomes a social hub by night. Banquettes adapt between private alcoves and open lounge seating. Every operational component — from storage and service routes to guest circulation — is discreetly integrated, preserving a clean visual experience. This spatial rhythm ensures smooth operations while maintaining the emotional continuity that defines Paros — a rooftop that breathes, glows, and transforms with time.