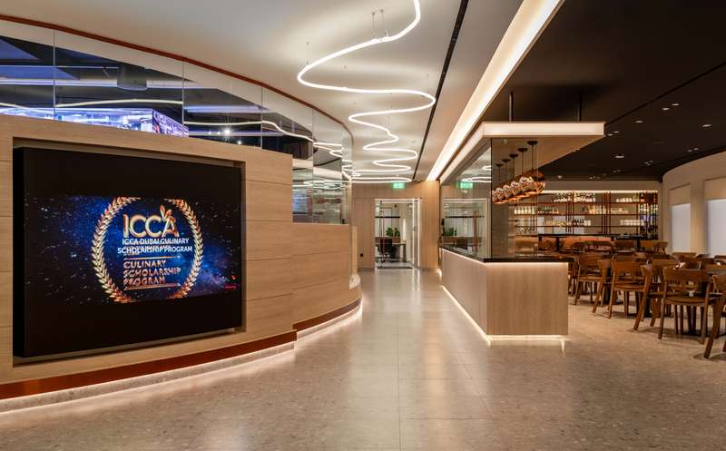
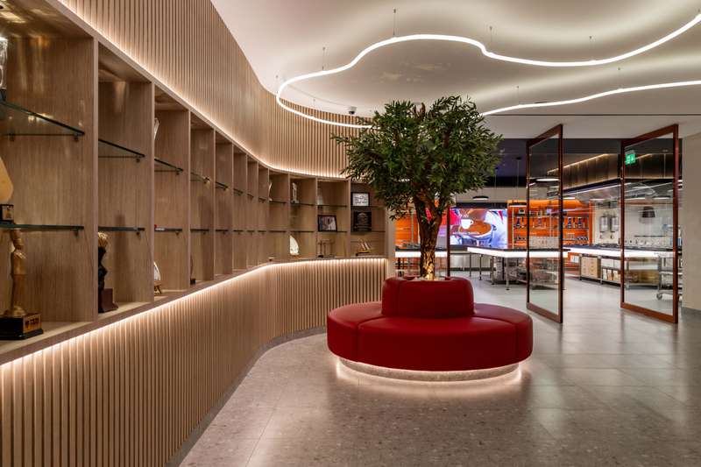
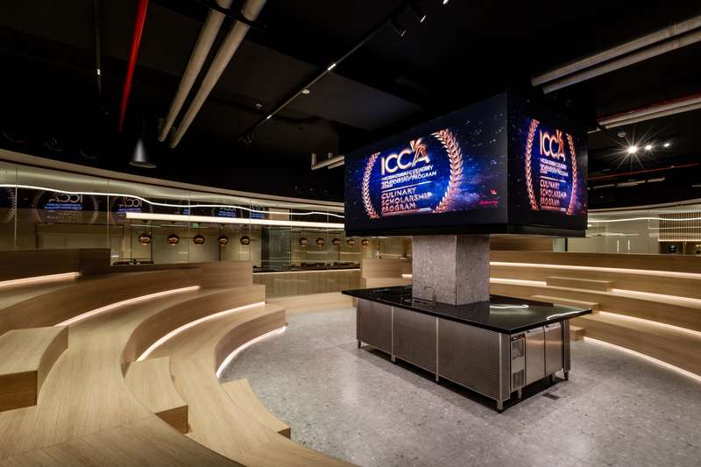
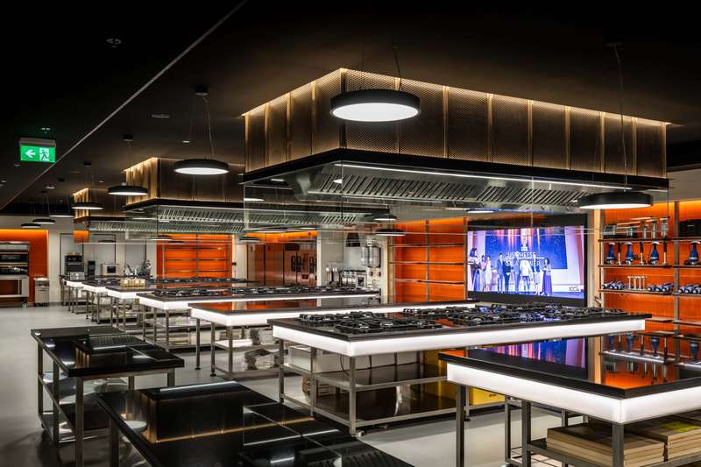
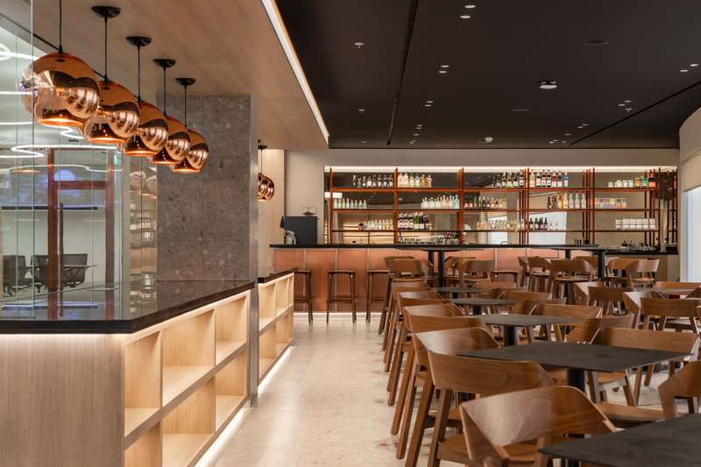
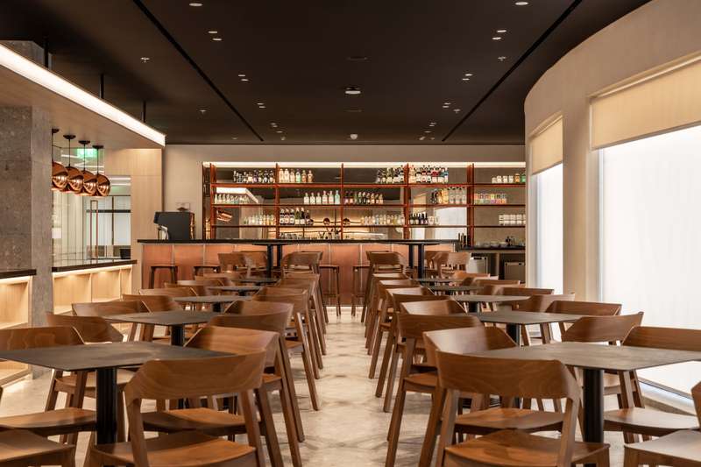
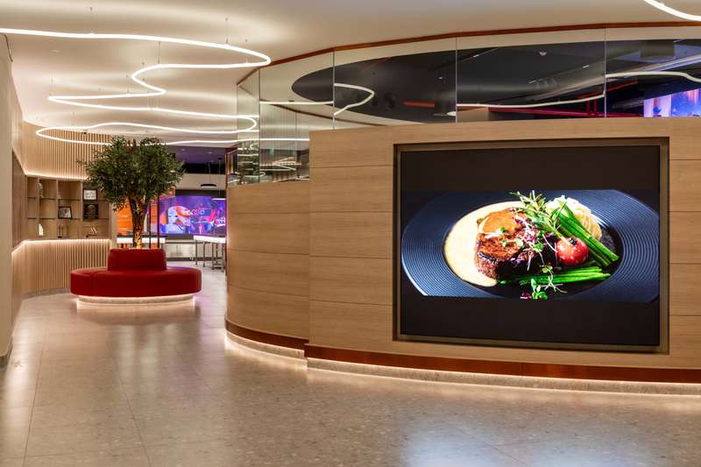
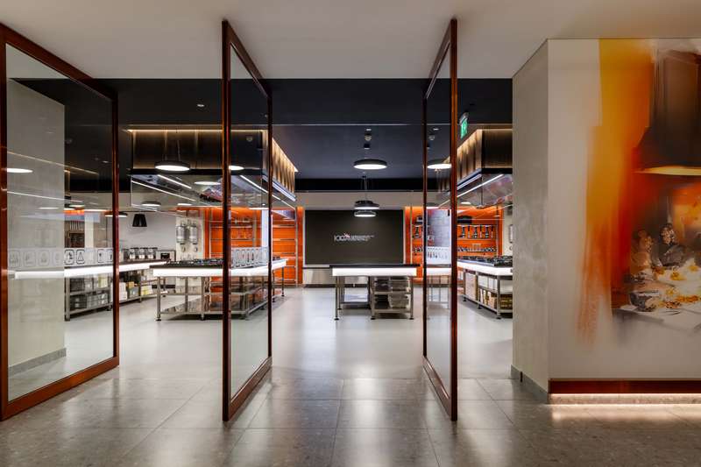
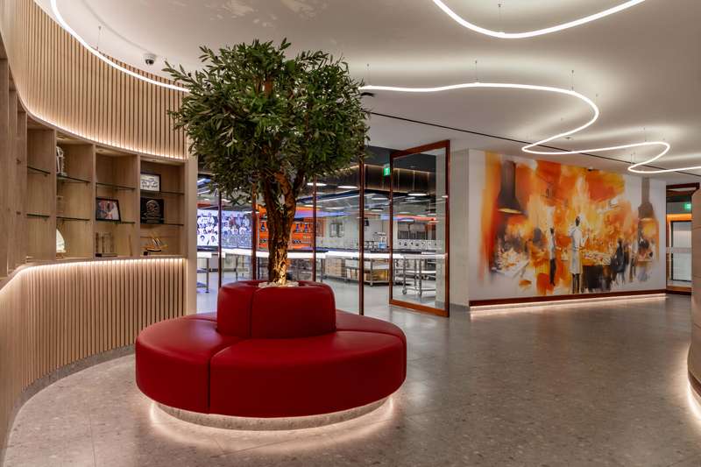
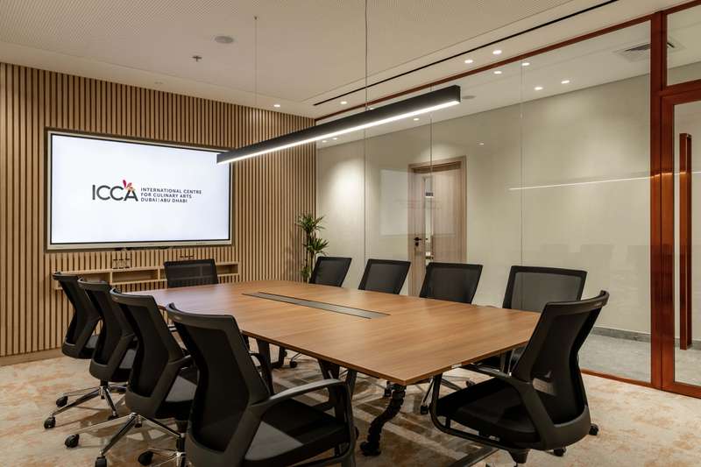
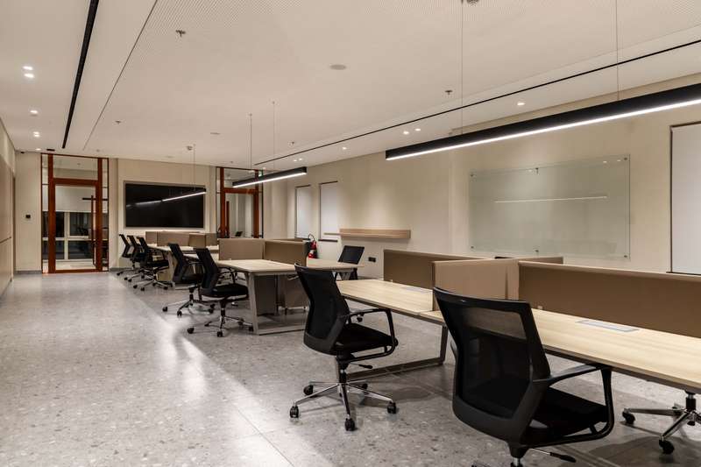
4SPACE Redefines Culinary Education with ICCA Dubai — A Performance-Driven Learning Space Rooted in Industrial Precision
Award-winning interior design studio 4SPACE has reimagined the International Centre for Culinary Arts (ICCA) in Dubai as a high-performance, immersive culinary destination. Transcending the expectations of a typical educational facility, this state-of-the-art campus transforms a raw industrial shell into a theatrical, emotionally engaging environment that fuses function with storytelling — reflecting the discipline, craft, and artistry of culinary professionals.
A Culinary Amphitheater: Education as Performance
At the heart of the new ICCA lies a sculptural, double-height amphitheater — a spatial stage for live chef demonstrations, storytelling, and engagement. Oval in plan and acoustically attuned, this centerpiece evokes the drama and dynamism of culinary theater. Suspended above, exposed structural elements heighten verticality and rawness, emphasizing transparency and focus. This design move underlines the ICCA ethos: culinary mastery is not only taught — it is performed.
Sculptural Light and Sensory Form
Encircling the amphitheater is a striking rope-light installation, a kinetic gesture inspired by the flowing motions of chefs at work. Organic and poetic, the light sculpture echoes the fluidity of plating and movement, embodying the rhythmic grace of culinary choreography. It acts as a visual metaphor for creative process — a suspended thread of inspiration that stitches the spatial narrative together.
Crafted Materials: Balancing Strength and Warmth
4SPACE carefully blends industrial character with refined details. The floors are finished in soft grey terrazzo — a durable and elegant surface that brings calm and continuity to the space. Touches of brushed copper appear in handles, lights, and furniture, adding warmth and a sense of craft. These small details help soften the industrial feel and make the space feel more inviting. Ceiling designs shift depending on the area: in the amphitheater, they are left open to highlight height and drama, while in classrooms and kitchens, they are closed for better sound control and focus. This thoughtful mix keeps the space functional, comfortable, and visually interesting.
Spatial Storytelling and Visual Anchors
An abstract mural animates the central corridor, serving as both a navigational anchor and artistic expression. Its layered strokes symbolize the evolution from culinary novice to master — a visual narrative of growth, discipline, and transformation. Like a storyboard, it punctuates the daily flow of students and staff with purpose and identity.
Real-World Immersion: A Living Culinary Lab
The ICCA experience extends beyond classrooms and kitchens. A fully operational training restaurant and bar offer students a hands-on environment to engage with live service, plating, and guest interactions. These spaces aren’t auxiliary — they are integral performance zones, executed with the same material sophistication and narrative intent as the core campus.
Precision-Controlled Rawness: A Refined Framework
Rather than glorifying raw industrial aesthetics, 4SPACE uses them as a backdrop — refining proportions, streamlining circulation, and layering detail to control the atmosphere without sterilizing it. The result is a campus that balances structure with emotion, order with creativity — an architectural mise en scène where culinary education becomes an embodied, multisensory journey.