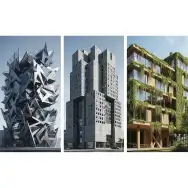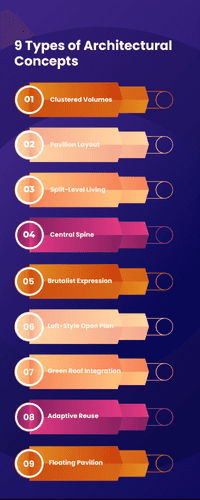Architectural concepts for houses define the creative foundation of every home. From classic elegance to modern minimalism, understanding house concept ideas helps homeowners envision spaces that reflect their values and lifestyle. Exploring various types of house concept sparks inspiration and guides practical design. This article reveals how to transform these ideas into reality through expert guidance, including collaboration with Architectural Firms in Dubai or a reliable Architectural Design Company for lasting impact.
Architectural Concepts for Houses
Architectural concepts for houses establish the core vision and guiding philosophy behind a home’s design. It’s the bridge between abstract inspiration and tangible structure. A strong concept addresses context, user lifestyle, climate, materials, and spatial organization in unison.
When forming architectural concepts for houses, consider the homeowner’s aspirations, hosting gatherings, privacy, family life, or blending indoor–outdoor living. These architecture concept ideas play off environmental factors like natural light, views, and landscape features. For example, orienting the living area toward a garden or integrating sustainable materials reinforces both visual harmony and ecological consciousness.
Concepts also influence aesthetics: whether the house feels minimalist, traditional, industrial, or sculptural. A clear concept streamlines the design process, aligning every decision, from floorplan and façade to finishes and furniture placement. Working with a Residential Interior Design specialist or experienced interior design companies in Dubai, homeowners can extend the concept beyond architecture into cohesive interiors that feel truly unified with the original vision.
What Is an Architectural Concept?
An architecture concept ideas is a foundational idea, a guiding story or principle that informs every design decision. It encompasses form, function, context, user experience, sustainability, and aesthetic direction. Rather than a fixed blueprint, it’s a flexible framework that adapts as the design evolves.
Home and building projects guided by a strong concept maintain coherence and identity. For example, a concept like “urban oasis” could lead to vertical gardens, communal terraces, and shaded courtyards. In contrast, a “floating pavilion” concept might yield open, light-filled spaces with reflective pools.
Top architectural concepts for houses draw inspiration from site context, cultural narratives, occupant lifestyle, and environmental goals. They help architects and interior designers work in sync, reinforcing shared intent in the built form. Engaging a dedicated Architectural Design Company ensures that concept development is both visionary and practical.
How to Come Up with an Architectural Concept
Creating an architectural concept involves a blend of research, analysis, and creative exploration:
- Understand the Site: Analyze topography, views, wind patterns, solar orientation, noise, and landscape features.
- Define User Needs: Consider family routines, cultural practices, social use, privacy needs, and future adaptability.
- Find Inspiration: Explore natural forms, historical references, material palettes, or art movements.
- Create Conceptual Sketches: Develop abstract diagrams, spatial models, mood boards, and narrative statements.
- Evaluate Feasibility: Align ideas with budget, regulations, climate responsiveness, and technical limitations.
- Iterate: Refine the concept through feedback from clients, engineers, and interior specialists.
Collaboration with interior design company in Dubai or similar experts ensures the concept integrates smoothly into interiors and finishes. Clear concept communication prevents design fragmentation, saving time and cost later on.
Architecture Concepts List
Below is a curated selection of compelling architectural concepts for houses, each backed by a strong narrative and sense of place.
Courtyard Oasis
The Courtyard Oasis concept centers around a private outdoor sanctuary. All major living spaces, living room, dining, kitchen, and bedrooms, encircle a lush, open-air courtyard. This inward‑focused layout provides natural light, airflow, and greenery without sacrificing privacy.
This concept thrives in hot climates, using inward-facing plans and shaded pergolas to temper solar gain. Strategic window placement and spatial layering enhance light quality and climatic comfort. Material choices, stone pavers, wooden screens, tropical plants, create a sensory-rich retreat.
Families who value connection and calm respond well to this concept. It’s versatile: kids can play safely, entertaining feels intimate, and the courtyard becomes the social heart. Collaborate with Residential Interior Design experts to ensure harmonious indoor finishes and landscape integration.
Linear Flow Design
Linear Flow Design emphasizes a strong longitudinal organization, spaces unfolding sequentially along a corridor or axis. The house becomes a journey, with rooms aligned to take advantage of views or orientation.
This house concept ideas creates clarity and ease of navigation. Zoning is straightforward: public spaces at one end, private zones at the other. Architects can align windows and openings to frame strategic views or daylight.
It works well on narrow lots and for long, narrow sites. Bathrooms or storage areas can act as buffers between zones. Implementing this concept requires careful attention to Sun and wind orientation, as linear plans can create thermal extremes. Architectural Design Company professionals ensure balance of comfort, light, and narrative.
9 Types of Architectural Concepts
Within the realm of architecture concept ideas for houses, certain themes recur across projects. Here are nine Types of house concept to consider, each offering unique spatial and aesthetic qualities.
1. Clustered Volumes
Clustered Volumes involves organizing the house as interlocking compact forms, each containing a specific function like sleeping, cooking, or living. These modules connect via courtyards, walkways, or glass links.
This breaks a large mass into human-scale parts, improving light, airflow, and spatial clarity. Visually, the sculptural form becomes dynamic. This concept encourages flexibility, modules can reorganize or expand.
2. Pavilion Layout
Pavilion Layout spreads the house into multiple single-story pavilions, often separated by landscaping. It’s like living in connected standalone studios within one property.
Privacy, cross-ventilation, and outdoor connectivity define this concept. Interiors can focus on dedicated functions, sleeping, living, or entertainment, while the landscape weaves them together. Ideal for ranch-like, flat-land properties.
3. Split-Level Living
Split‑Level Living organizes spaces at staggered heights, using small flights of stairs to transition between zones. It creates distinct yet connected areas, ideal for sloped sites.
This concept adds visual interest and zoning without isolation. The sunken living area can feel cozy, while elevated platforms provide views. It also lets you preserve topography and minimize excavation.
4. Central Spine
A Central Spine organizes the house around a continuous corridor or gallery that receives light and becomes a social backbone. All rooms open onto this spine.
This concept enhances circulation, wayfinding, and spatial hierarchy. It can become an architectural showcase, art wall, glazing, greenery. Great for narrow or deep plots.
5. Brutalist Expression
Brutalist Expression emphasizes rugged materials, raw textures, and monolithic forms. Concrete, steel, or brick express structural integrity and material honesty.
This concept is bold, sculptural, and grounded. It suits those seeking timeless durability and minimal detail, where form and materiality evoke strength and permanence.
6. Loft-Style Open Plan
Loft‑Style Open Plan merges living, dining, and kitchen zones into a flexible communal area, often with high ceilings and large windows.
Originally for industrial conversions, this concept is popular in urban settings. It fosters social interaction and adaptability. Zoning achieved with furniture, screens, or level changes.
7. Green Roof Integration
Green Roof Integration caps the building with planted roofs, providing insulation, stormwater management, and biodiversity.
This concept reduces heat gain, manages rain, and creates rooftop retreats. Structural and waterproofing considerations apply, but it delivers aesthetic and eco benefits.
8. Adaptive Reuse
Adaptive Reuse transforms existing structures, barns, warehouses, into livable homes. It balances history with modernity.
This concept retains character, reduces demolition waste, and celebrates heritage. It suits clients with an emotional bond to place and material authenticity.
9. Floating Pavilion
Floating Pavilion lifts the main volume above grade, on stilts, columns, or undercuts, giving a sense of weightlessness.
This suits flood-prone areas and provides shaded space below. It emphasizes lightness, air, and connection to landscape with minimal ground intervention.
How to Develop an Architectural Concept
Developing a concept involves these strategic stages:
- Research & Inspiration: Gather precedents, material palettes, environmental data, and mood boards.
- Abstract Diagrams: Sketch spatial relationships and circulation flows.
- Refinement: Layer in functionality, context, transitions, and technical viability.
- Presentations: Create 3D massing models, renderings, and animations.
- Feedback: Iterate based on client priorities, budget, regulations, and technical constraints.
- Documentation & Coordination: Translate house concept ideas into working drawings, schedules, and interior detailing, coordinating with architectural concepts for houses, structural engineers, interior consultants, and contractors.
Turn Your Concept into Reality with 4SPACE
Bring your architectural dreams to life with 4SPACE. With extensive experience in crafting bespoke villas, townhouses, and luxury homes, 4SPACE understands the nuances of architectural concepts for houses and has the capability to refine them into cohesive, buildable designs.
Their multidisciplinary teams include architects, landscape designers, and Residential Interior Design companies in Abu Dhabi who ensure conceptual integrity flows through every layer, from façade to furnishings. 4SPACE offers full services from master planning and concept sketches to construction supervision, making them a premier choice for visionary homeowners.
Discover how architectural house concept ideas can transform your vision into reality with innovative solutions crafted by a top Architectural Design Company.
Read also: Psychology of Space in Interior Design
FAQ
What is the basic concept of architecture?
The basic concept of architecture is creating environments that balance form, function, context, and human needs. It involves shaping space through materials, structure, light, and organization to meet the needs of users while responding to climate, culture, and site. At its core, architecture is the art and science of creating spaces people inhabit meaningfully.
What is the concept of residential architecture?
Types of house concept like residential architecture focuses on designing homes that support daily life, reflect personal identity, and integrate with their environment. It addresses spatial needs, living, sleeping, cooking, while considering privacy, flexibility, sustainability, and aesthetic preference. Concepts range from minimalist retreats to indoor-outdoor compounds, all tailored to occupants’ lifestyles.
How many concepts are there in architecture?
While there’s no fixed number of architectural concepts, practitioners often refer to nine to twelve recurring themes, such as minimalism, pavilions, courtyards, clustered volumes, and adaptive reuse. Each concept offers a different spatial narrative and functional focus, yet the possibilities are nearly limitless when architects combine elements to invented typologies and site-specific solutions.
Discover: Residential Interior Design Company in Riyadh – Transforming Your Home


